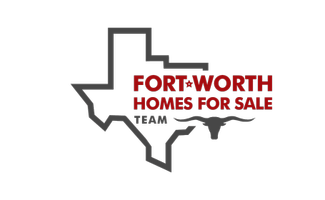OPEN HOUSE
Sun May 04, 1:00pm - 3:00pm
UPDATED:
Key Details
Property Type Single Family Home
Sub Type Single Family Residence
Listing Status Active
Purchase Type For Sale
Square Footage 4,328 sqft
Price per Sqft $259
Subdivision Ross Downs
MLS Listing ID 20906160
Style English,French,Traditional
Bedrooms 5
Full Baths 4
Half Baths 1
HOA Fees $220/ann
HOA Y/N Mandatory
Year Built 1994
Lot Size 0.344 Acres
Acres 0.344
Property Sub-Type Single Family Residence
Property Description
Inside, you'll love the open and inviting floor plan. The spacious primary suite is located on the main level, along with an additional bedroom and full en-suite bath—perfect for a mother-in-law suite or private guest quarters. The attached pool bath adds an extra layer of convenience for entertaining or summer fun. You will also find a full office at the front of the house along with a large dining room complete with 1 of the homes two fireplaces and a large formal living area with a butlers pantry and built in wine cabinet. The chef in the family will love the large kitchen with 5 star appliances including a 6 burner cooktop, commericial vent hood, warming drawer and pot filler.
Upstairs, you'll find three generously sized bedrooms, two with en-suite bathrooms and a centrally located game room—an ideal teen hangout or media space.
Outside, you'll find plenty of space for al fresco dining on cool nights, with abundant patio space and multiple decked areas—or simply enjoy a quick game of yard darts in the large, grassy and shaded areas.
Located close to top-tier schools, shopping, dining, and Kimzey Park (within easy walking distance down the street), this home truly has it all.
Buyer and Buyer agent to verify all information.
Location
State TX
County Tarrant
Direction HWY 26 South, to Longwood (left), follow until it turns into Broadoak. Continue Broadoak until it turns into Meade. House will be on the left.
Rooms
Dining Room 2
Interior
Interior Features Built-in Features, Cable TV Available, Cathedral Ceiling(s), Cedar Closet(s), Decorative Lighting, Double Vanity, Eat-in Kitchen, Flat Screen Wiring, Granite Counters, High Speed Internet Available, In-Law Suite Floorplan, Kitchen Island, Loft, Multiple Staircases, Natural Woodwork, Open Floorplan, Paneling, Pantry, Walk-In Closet(s)
Fireplaces Number 1
Fireplaces Type Gas
Appliance Dishwasher, Disposal, Electric Oven, Gas Cooktop
Exterior
Exterior Feature Courtyard
Garage Spaces 3.0
Fence Wood
Utilities Available Cable Available, City Sewer, City Water, Electricity Available, Individual Water Meter, Phone Available, Sewer Available, Sidewalk
Total Parking Spaces 3
Garage Yes
Private Pool 1
Building
Story Two
Level or Stories Two
Structure Type Brick
Schools
Elementary Schools Glenhope
Middle Schools Cross Timbers
High Schools Grapevine
School District Grapevine-Colleyville Isd
Others
Restrictions Deed
Ownership see agent
Acceptable Financing Cash, Contract, Conventional, VA Loan
Listing Terms Cash, Contract, Conventional, VA Loan
Virtual Tour https://listings.fullpackagemedia.com/sites/6406-meade-dr-colleyville-tx-76034-15571871/branded

Get More Information
DeDe Galindo
Broker Associate | License ID: 0490726
Broker Associate License ID: 0490726




